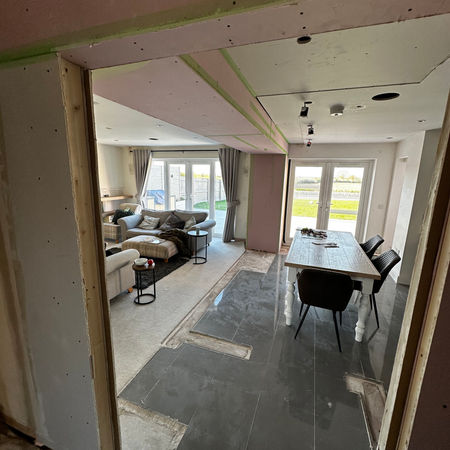
Queen Elizabeth Crescent
Structural Alteration & Internal Reconfiguration
Structural Alteration & Internal Reconfiguration
Our team was recently approached by a client who had struggled to find a contractor willing to take on a particularly complex structural alteration. Several companies had assessed the project, but none were prepared to commit due to the challenges involved.
After an initial site assessment, we carried out targeted investigations, including opening up the ceiling and forming test holes through the block and beam floor. These investigations revealed that the original structural design was not viable in practice.
Working closely with the structural engineer, we proposed and implemented a revised solution that not only maximised the width of the proposed opening but also removed the need for two additional steel beams—resulting in a more efficient design and a cost saving for the client.
The scope of works included:
Liaising with the structural engineer to redesign the steel configuration
Careful removal of existing structure and installation of new steels
Adaptation of electrics and plumbing to suit the revised layout
Formation of a new stud wall with fully glazed double doors to enhance natural light and visual connection between spaces
Plastering to blend new works seamlessly into the existing interior
This project is a great example of how early-stage problem-solving and collaboration can deliver both structural integrity and aesthetic value, while keeping the client’s budget in mind.
Power in Numbers
20
sq. ft.
Broughton Astley, Leicester, UK
Locations
Project Gallery















