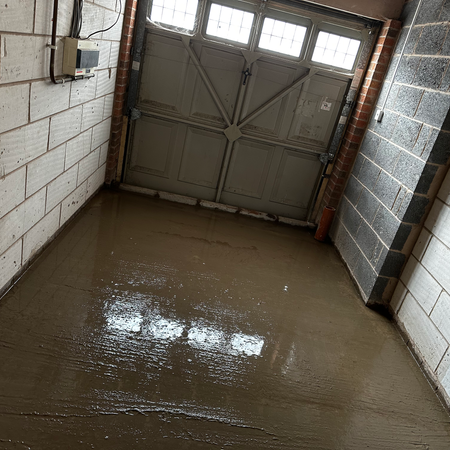
Robin Road
Garage Conversion
In this transformative project, we maximised the potential of the adjoining garage to create a seamlessly integrated and stylish living space. Our meticulous process began with the removal of the existing kitchen and a partial conversion of the garage. We then strategically bricked up the existing garage door and window openings.
To ensure optimal insulation, we addressed both the garage floor and roof space, creating a well-insulated environment. Achieving a harmonious blend of old and new, we brought the floor up to the existing level, seamlessly connecting the new space with the original kitchen. The introduction of four strategically placed window openings allowed for abundant natural light, while the installation of four new windows and double French doors enhanced both aesthetics and functionality.
The heart of the space became a deep blue, handleless kitchen adorned with quartz worktops and splashbacks. This bold choice added a touch of contemporary elegance to the design. We further optimised the layout by installing a new stud wall, complete with a pocket door, to create a functional utility room featuring dove grey units and marble-effect tops.
The finishing touches included the installation of oak Luxury Vinyl Tile (LVT) flooring, adding warmth and durability to the space. A comprehensive decorative overhaul brought the entire area to life, ensuring a cohesive and visually appealing result. This project exemplifies our commitment to merging functionality with aesthetics, transforming spaces into inviting, modern living areas.
Power in Numbers
300
sq. ft.
Coalville, Leicestershire, UK
Locations
Project Gallery



























